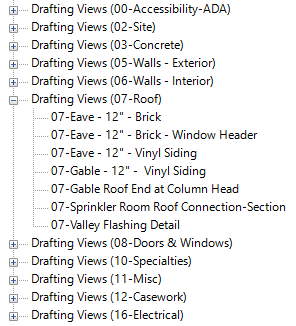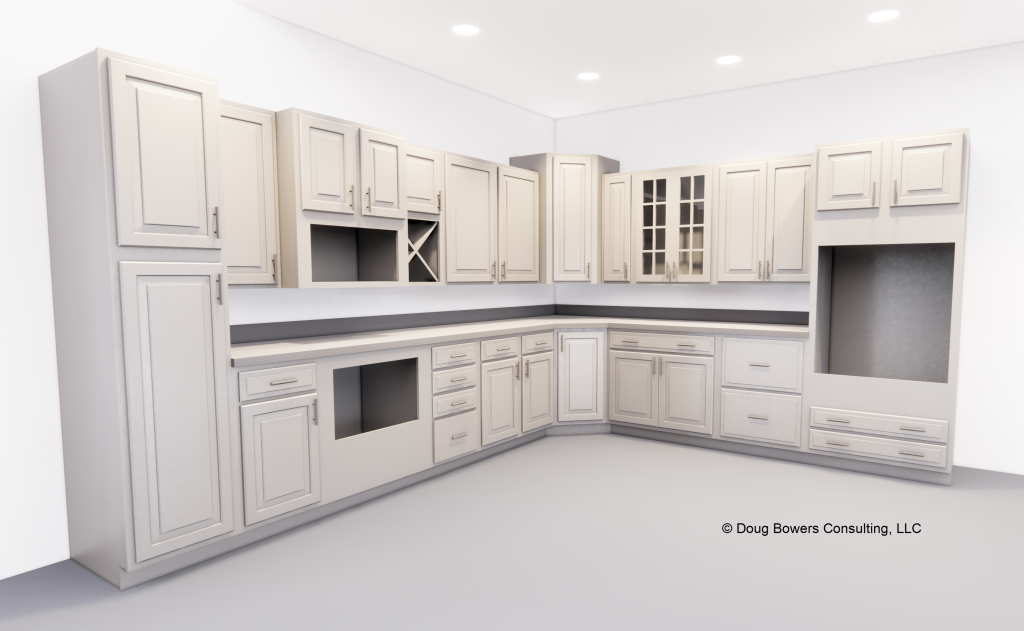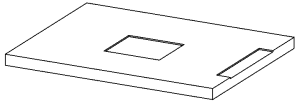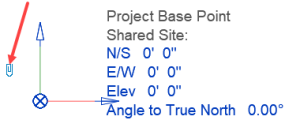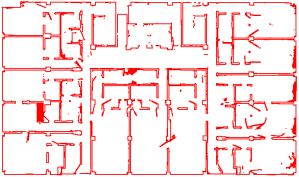As companies develop their drafting view details inside Revit, the organization of the the details becomes more important. There are many different ways of organizing details inside Revit, but I like this process outlined in this blog article.
Advantages:
- It is easy to locate the desired detail within the Revit project file where it is placed.
2. It is easy to locate the desired detail within a detail resource file which contains all of the company’s details.
The key to this process is to organize the details based upon CSI division and to name the details with the division prefix.
