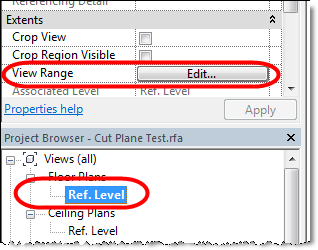When creating Revit families, it is important to easily see the entire family model in plan view while you are creating or modifying the family. While this may seem obvious, by default Revit does not necessarily provide this ability. You may add some information, such as an extrusion, to the family and have it “disappear”. I have “been there, done that” when I added an extrusion based upon a higher reference plane and then had it disappear when I finished the extrusion. If you don’t understand what just happened, it can alarm you and frustrate you.
The “Ref. Level” Floor Plan for families is considered the “plan view” in families and is generally the plan view for models (although with face-based families, this view may be viewed differently in a model). The “Ref. Level” Floor Plan has a default Cut Plane offset elevation of 4’-0”, so anything in the family above 4’-0” will not be seen in this view while you are working in the family. This can be very confusing and is an unnecessary struggle when you are creating families taller than 4’-0”.
The following illustration shows the situation before and after changing the Cut Plane elevation. Note the 2 circular extrusions that were created above 4′-0″

You may be very familiar with changing the Cut Plane elevation for specific views in a Revit model, and the process is similar inside the family creator. This is done by selecting the Edit button for the View Range parameter in the Extents category of the view’s Properties palette. In the View Range dialog box, change the Cut Plane Offset to a distance higher than the family modeling. The Cut Plane Offset cannot be higher than the Top Offset, so you may need to change both of these heights.

IMPORTANT NOTE:
There is a difference between actually finding the View Range parameter in a model view and a family view. In a family, you must pick on and highlight the view name so that it has the blue highlight box around the view name. If the view name (such as Ref. Level) is not highlighted in blue, you will not see the View Range parameter. In a Revit model, as long as you have the view active, you will see the View Range parameter in the view’s Properties palette. This is not the case when you are in a family view.
Note that even if you have a cut plane of something like 20’-0” in the family, the cut plane elevation in the actual model in which it is placed will dictate how the family is seen in the model.

Doug, you’re a legend, I’m a newbie to Revit, having spent 20 years on Autocad, and there are just so many tips and tricks to Revit. I spent a morning trying to figure why my family for a suspended BBQ extractor hood was not showing on plan, who would think that “Ref plan” must be highlighted blue before one can edit the cut plane?? All I ever wanted was to be a draftsman, not a computer scientist! Thanks Doug, sincere thanks.